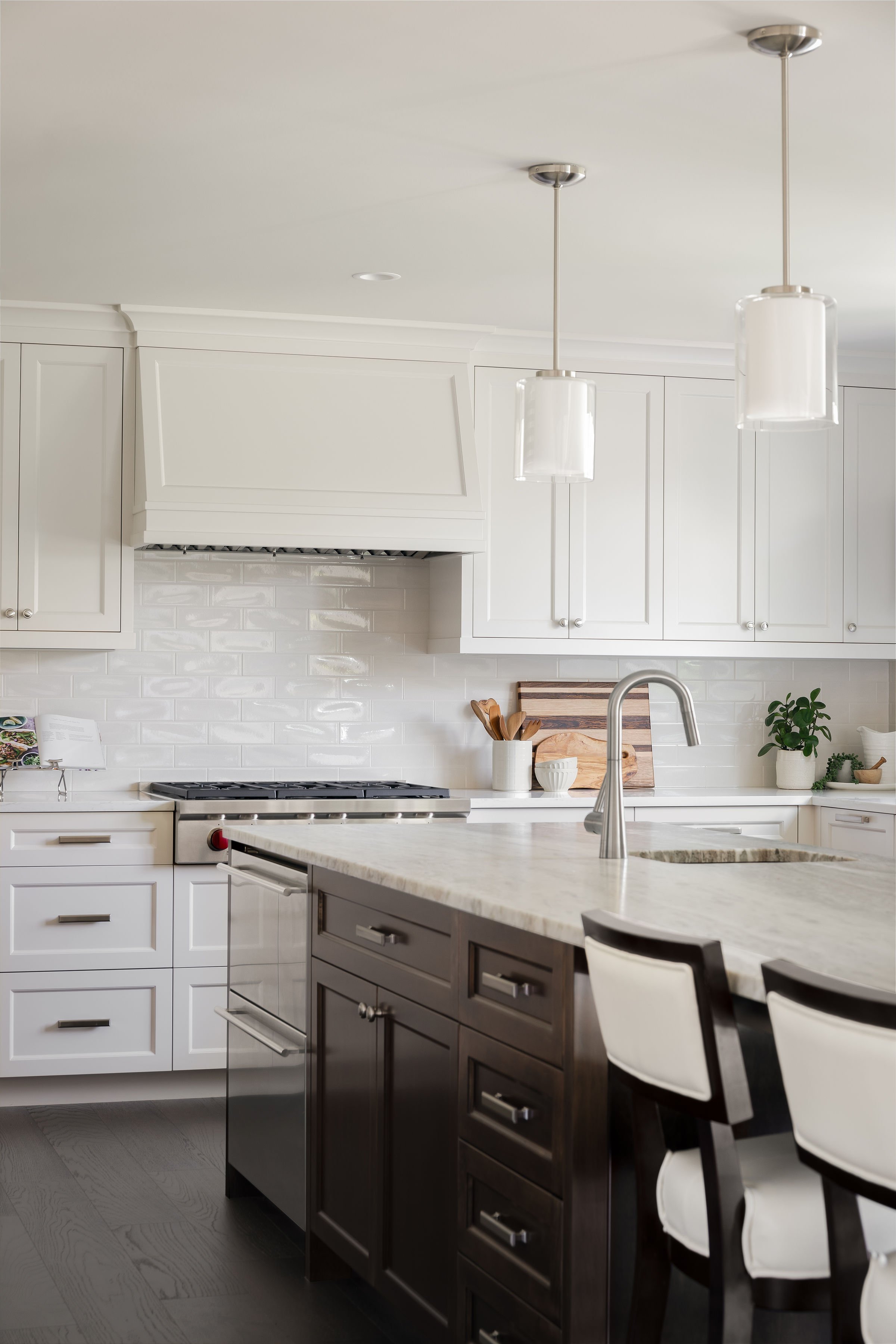Varsity Before & After
Timeless Traditional: Before & After
Our clients in the beautiful Calgary neighborhood of Varsity loved their home’s location, but the layout and finishes were due for an update.
Working together with Cortina Crafted Homes and McDowell & Associates, we helped this home transform to a classically beautiful, completely updated family home.
The FOYER: before.
The FOYER: after.
This staircase is THE DRAMA of the house. Its graceful design is a bold yet sophisticated entry in the heart of the home. The handrails, balusters, newel post and carpet were updated. The finishes were kept similar to the rest of the home to create continuity.
A rich dark oak floor was chosen which adds dramatic contrast to the walls painted Benjamin Moore Cloud Cover (OC-25) throughout. The clients fabulous art collection is showcased within custom wall paneling here in the foyer, and throughout the home.
The LAUNDRY ROOM and MUDROOM: after.
The new laundry room was moved upstairs where it has plenty of natural light, counter and storage space.
The mudroom features tons of custom built closet space, an upholstered bench and a special hideout for the family dog.
The KITCHEN: before.
The KITCHEN: after.
The new kitchen was relocated and is a complete re-design. The warm white millwork (Benjamin Moore Cloud Cover OC-25), and custom designed maple island is topped off with beautiful Vicostone Elbert countertops. The result is a sundrenched welcoming and warm space with an abundance of counter space, storage, prep space and seating.
The KITCHEN : after.
DINING ROOM: before.
DINING / LIVING ROOM: after.
The dining room is now the center of the home - between the kitchen and living room -and is flanked with large floor to ceiling windows leading out to the backyard deck.
The new dining room and living room share a beautifully panelled tile surround gas fireplace - creating warmth yet division into two separate functional spaces.
LIVING ROOM: before.
LIVING ROOM: after.
A warm, calm and inviting space.
LIVING ROOM: after.
Custom millwork houses the TV and stereo components while a cozy reading chair is placed nearby with excellent views of the window and main floor living spaces.
The EXTERIOR: before.
The EXTERIOR: after.














