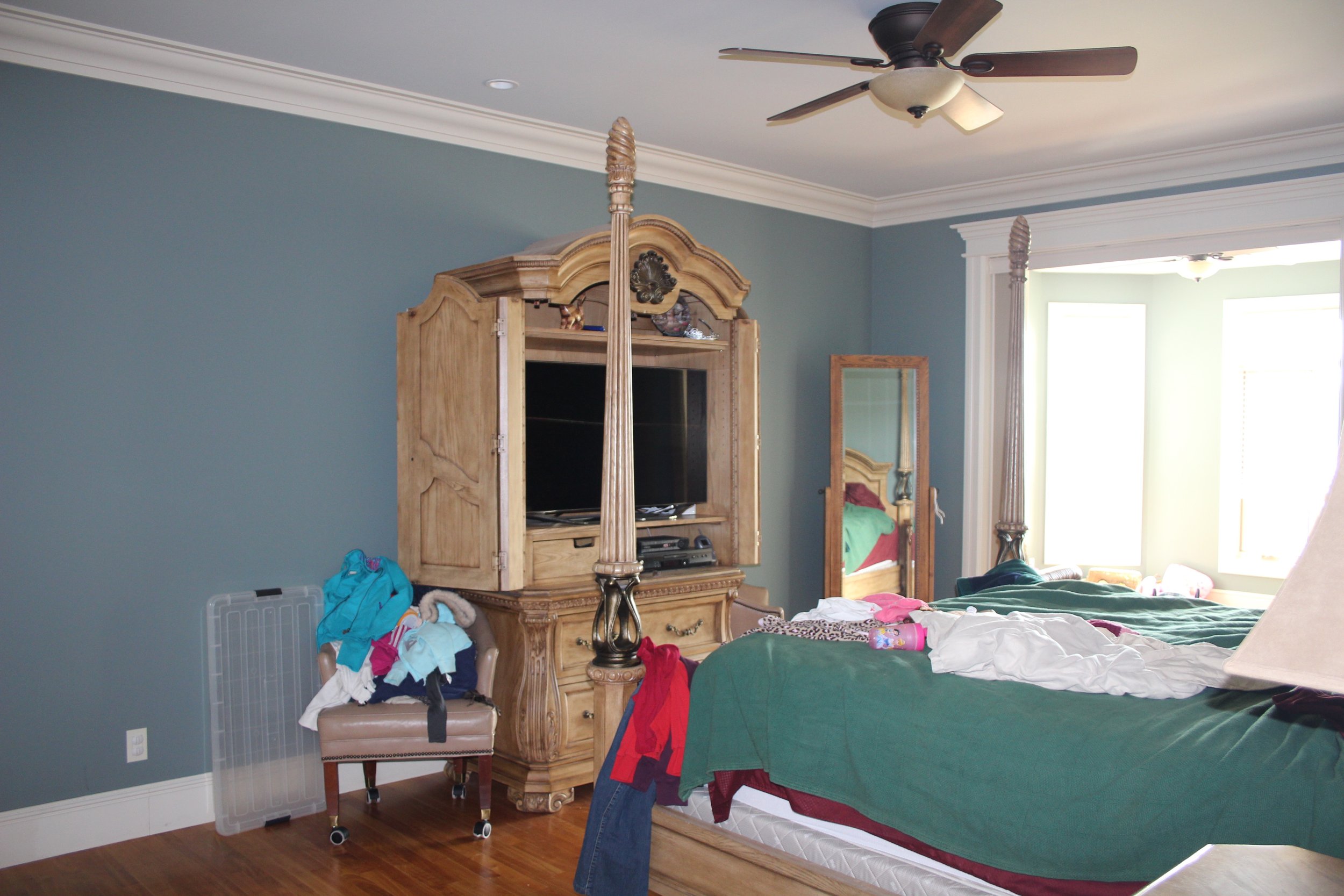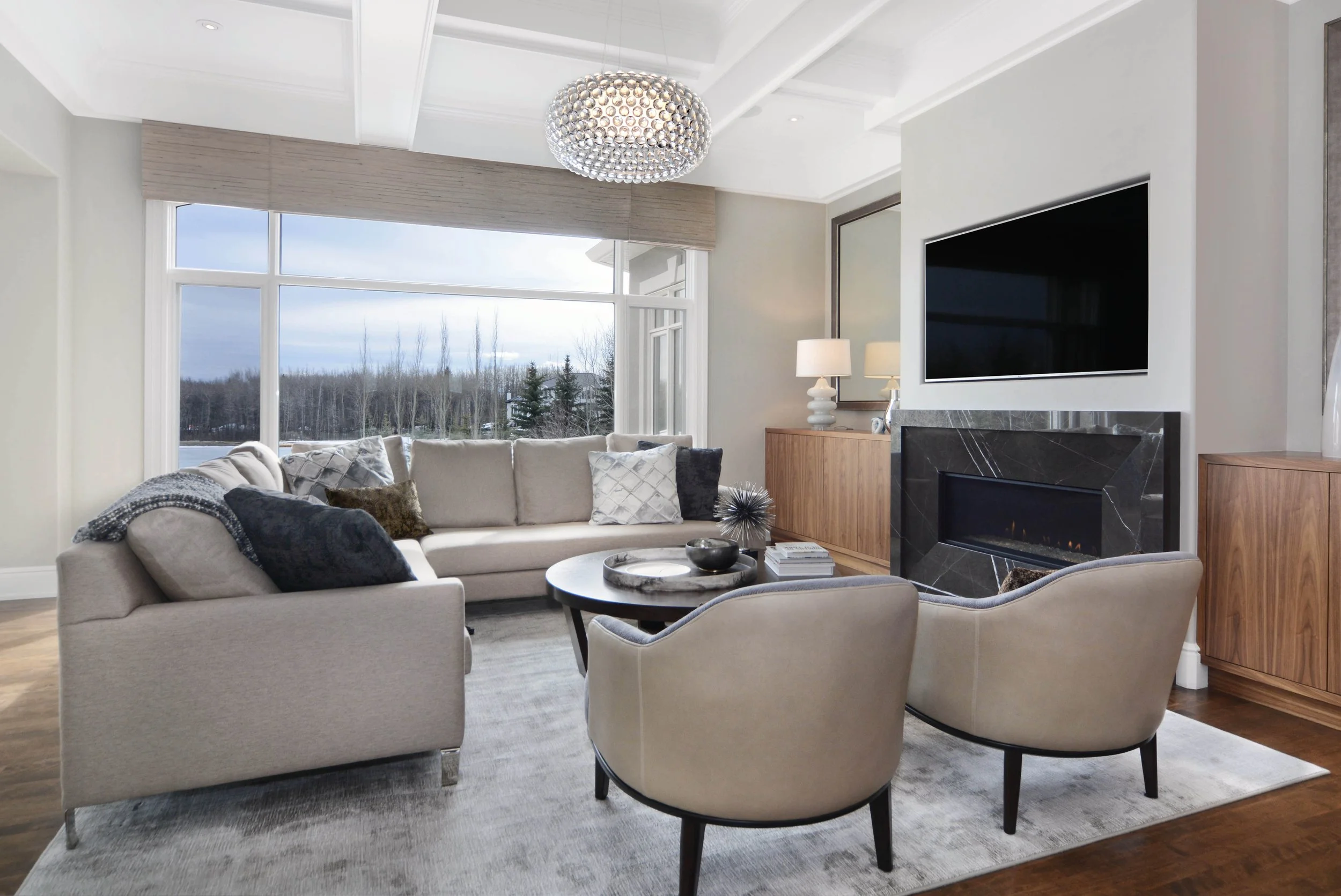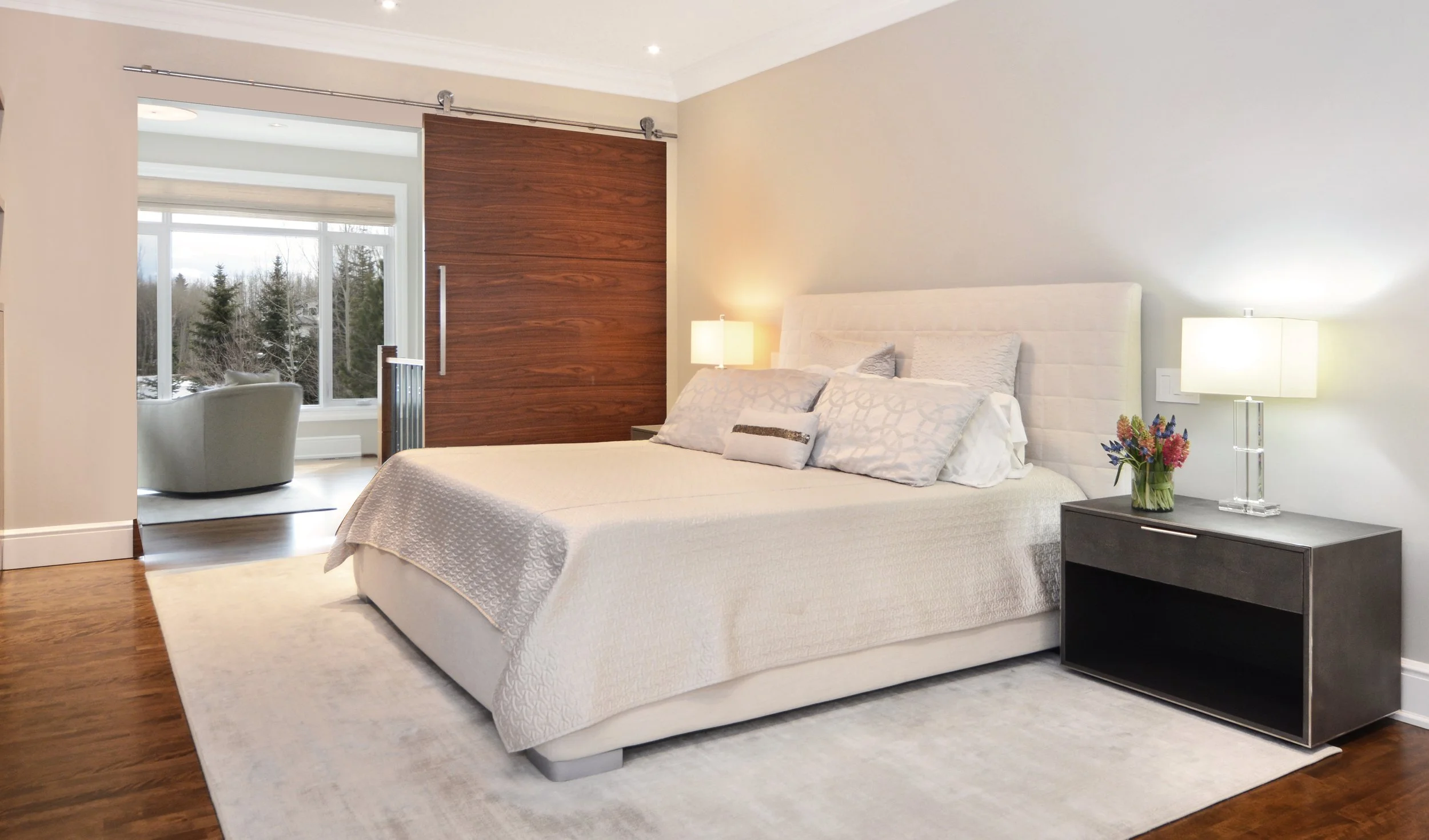Situated on a stunning lakefront property, this was feeling a little dark & tired. Our clients were looking for a home that was family friendly, sophisticated, and contemporary. We transformed the outdated traditional home to a timeless retreat perfect for relaxing and entertaining.
kitchen, dining & living room: before






kitchen, dining & living room: after
Kitchen
By adding a second opening into the kitchen we were able to create better flow for the comings and goings of a busy family. Shaker painted doors contrast with the flat panel walnut millwork, keeping the kitchen from feeling too sleek. Instead of a tile backsplash, the countertop material runs up the wall - we love the quiet drama the quartzite adds.


Living Room
Goodbye stuffy, hello understated glam! By keeping the millwork details simple and classic we avoided the cost of replacing the trim and coffer and integrated the existing details into the new scheme. We also weren’t crazy about the arched window, but by adding a deep valance to conceal the new blinds, it appears squared off and fits better into the new concept.
This room oozes relaxed elegance. It was important to our client that the living spaces felt sophisticated enough for an impromptu dinner party, but cozy enough for evening snuggles.
master suite: before



master suite: after
A new soft colour palette & streamlined furniture transforms the befroom into a serene escape. And how about that sitting area overlooking the lake? What a perfect place to sip your morning coffee. The same relaxing ambience flows into the en suite. Who wouldn’t want to end the day in a tub with a view like that?








