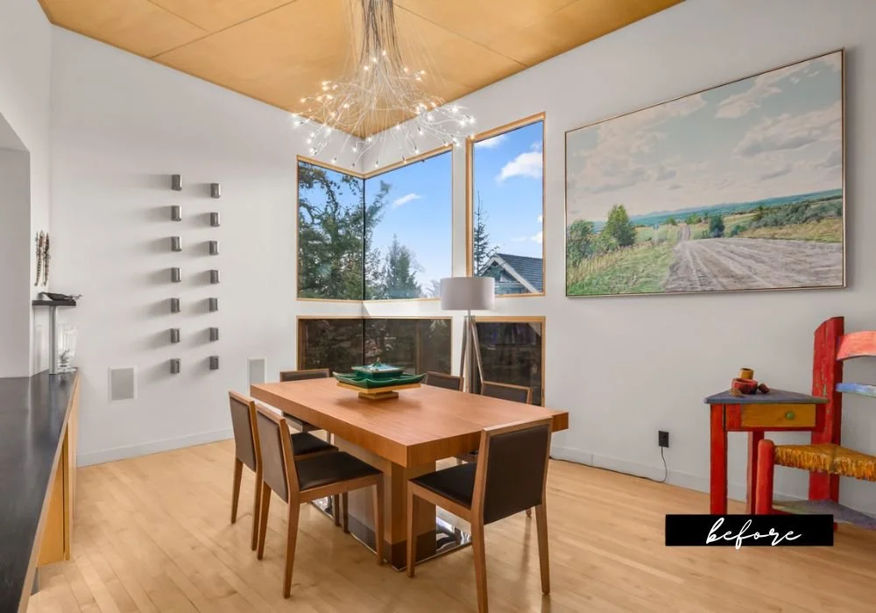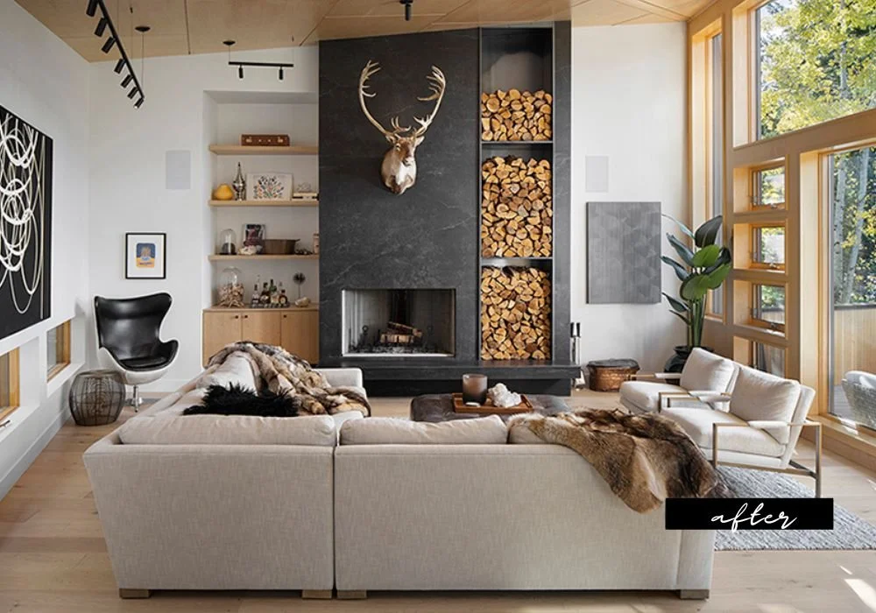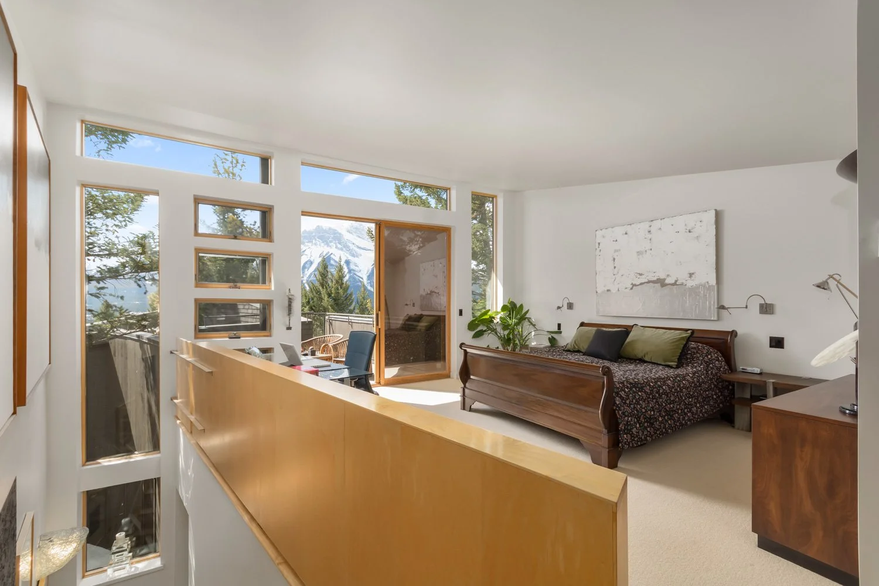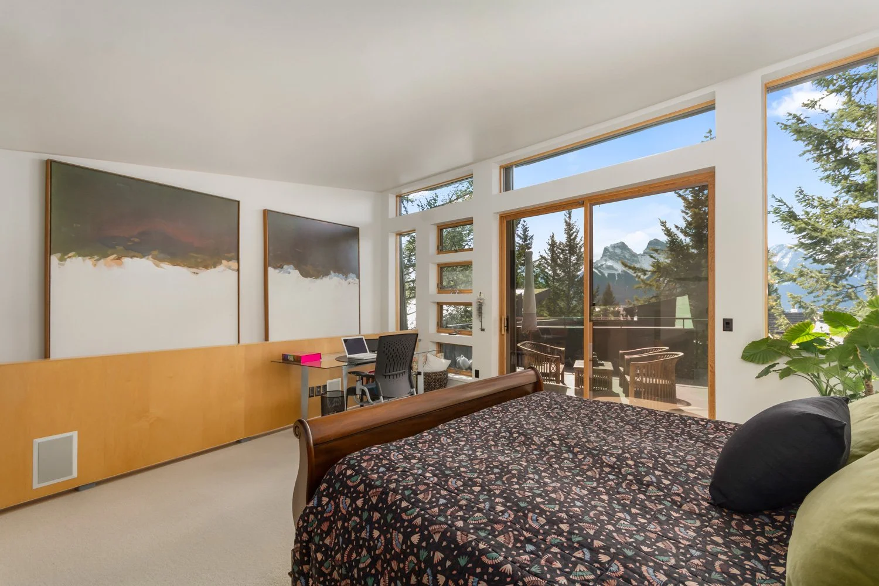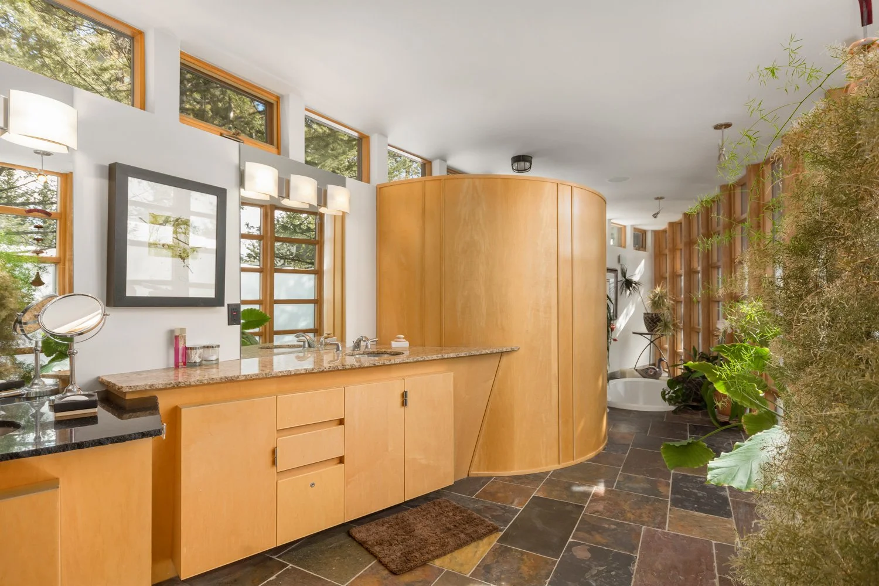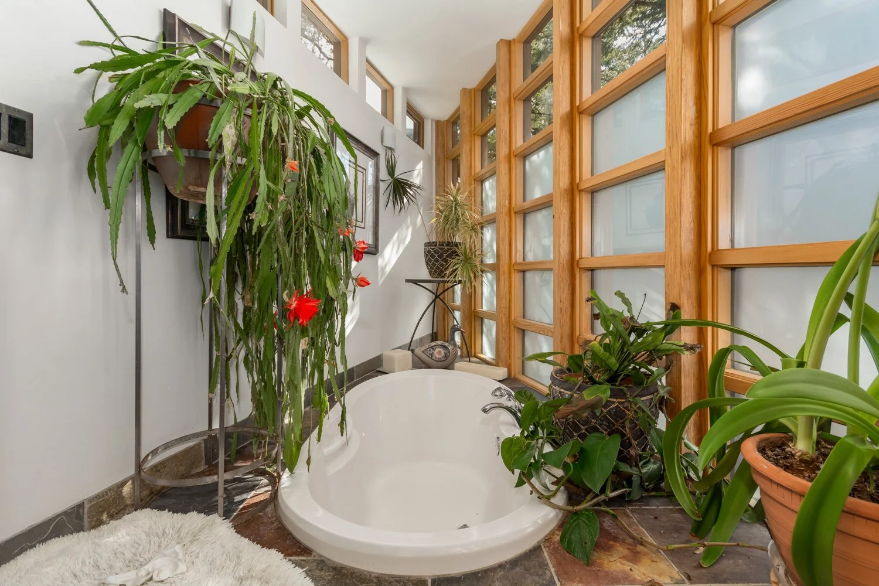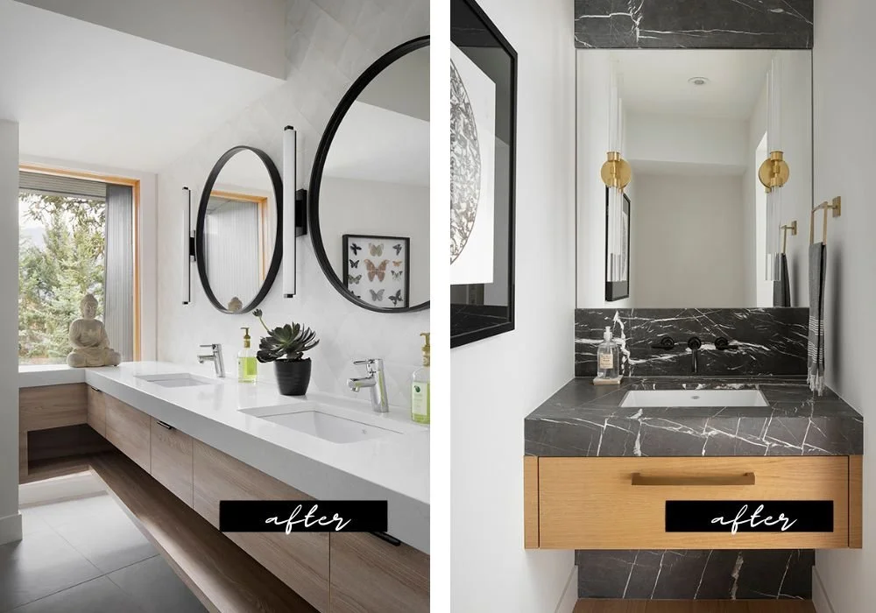Mountain Modern Before & After
When our long-time client showed us the realtor photos of their new mountain home we knew it was something special. Designed in the late 90’s by the award winning firm Sturgess Architecture, this home is full of delightful details and thoughtful design. That said, many of the 90’s details were feeling dated and didn’t fit our client’s vision of her mountain modern dream home. Scroll through to see how we transformed this amazing home from post modern chaos to a serene mountain retreat.
Before: Kitchen, Dining & Living Room
After (below): Kitchen & Living Room A sleek new fireplace in the living room creates a dramatic focal point and invites you to curl up with a warm drink. The window in the niche next to the fireplace was eliminated and replaced with a storage cabinet and floating shelves. While we ended up replacing the original wood paneled ceiling due to water damage, the intricate pattern was replicated when replaced to stay true to the architect’s vision.
Looking towards the foyer & kitchen, the elaborate millwork details were replaced with a barely-there glass railing so now the focus is completely on the stunning window details that frame the glorious mountain views.
In the former kitchen, the new dining room is an intimate, relaxed space, perfect for formal or casual gatherings.
The kitchen is now in the original dining room location. The proximity to the living room made more sense to our client’s lifestyle while the corner window provides another incredible mountain view. Dramatic veining in the quartzite slab complements the view without overwhelming it.
The corridor leading from the dining room to the back of the house & up to the master suite was transformed from dark & dreary to light & ethereal. A new glass partition with sliding glass door helps the narrow corridor feel twice as wide while the floating staircase adds a sculptural element.
Before: Master Suite
After: Master Suite - The master suite is situated in it’s own wing with a private staircase from the back of the house. The bedroom opens up to a private balcony that has the most glorious mountain views. While the footprint remained the same we freshened up the finishes and furnishings .
The view is the star of this show so we kept everything minimal and natural.
The master en suite was by far the most challening room in the house (below). Originally designed to replicate the shape of a canoe, the elongated space ends at a sharp point. There are over 80(!) windows in the one room but the original finishes made it feel dark & drab. With a new soft white palette & glass enclosed shower we transformed the room into a serene retreat.
Before: Guest Bedroom & Bathroom
After: Guest Bedrooms - On the main floor, two bedrooms were reconfigured into a single large bedroom with an ensuite & a powder room.
Before & After : Basement Media Room and Guest Bath
The rec room was transformed into a media room with a wet bar. A murphy bed with built-in millwork allows lots of space for play while adding another sleeping area for guests.
Before & After : Laundry & Wine Room
The drywall was stripped off the walls to expose the raw concrete. Custom metal shelving adds to the industrial vibe. Sculptural spheres from Domain Furnishings add unexpected whimsy.


